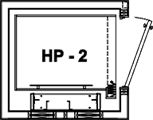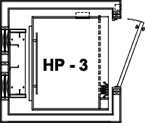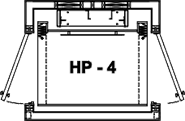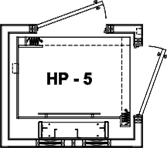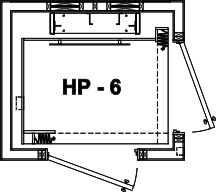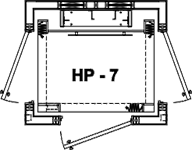Residential Elevators Luxury Lift Traction Home Elevator (LLT-950 variable speed machine room less) uses the same technology as 10 – 50 story commercial buildings that have been in use for over 100 years. We have developed this technology for a Home Elevator application without the need for a machine room. That saves the square footage of your home and adds to its value. Residential Elevators will custom build many upgrades to your exact specifications including: extra gates, custom cab height, observation glass panels, security key pads, keyed hall station, custom interior, custom fixtures and much more.
Quiet, smooth and reliable operations are the hallmarks of this advanced system and will provide dependable vertical transportation for the life of your home. As quiet as any conventional hydraulic system and a ride similar in smoothness during starting and stopping to most conventional hydraulic systems on the market. Residential Elevators exclusive Auto Lowering emergency exit feature allows the Luxury Lift LLT to lower automatically to the next landing, allowing passengers to exit safely in the event of a power outage. Standard on all Residential Elevators Models.
Below are the Plans and Specifications for our Traction Home Elevators. To view the Hydraulic Home Elevator Plans and Specifications Click Here.


